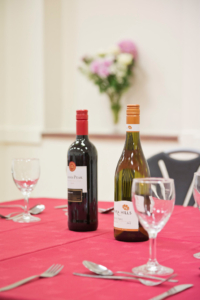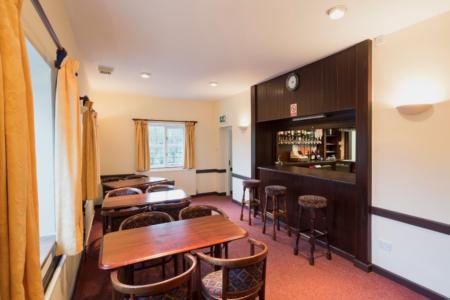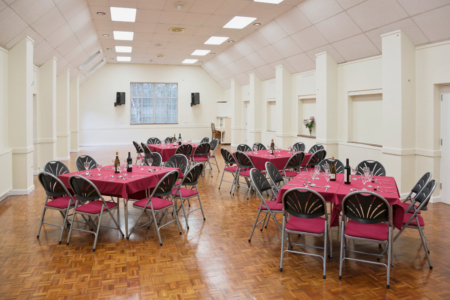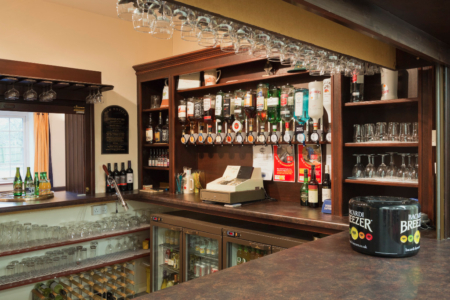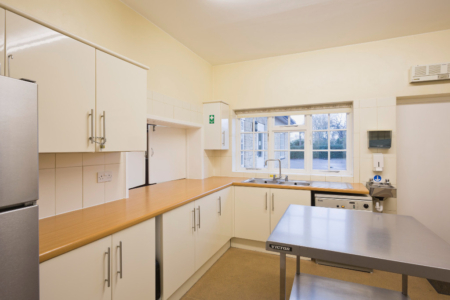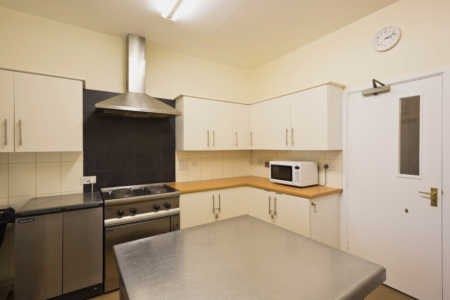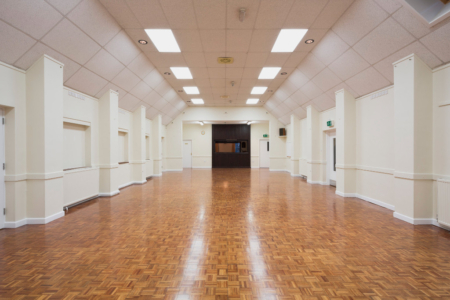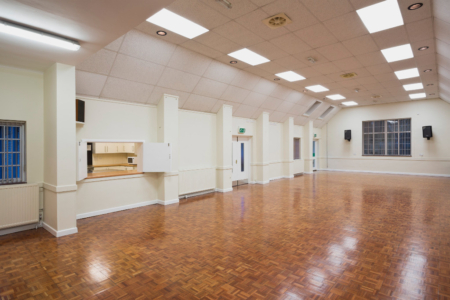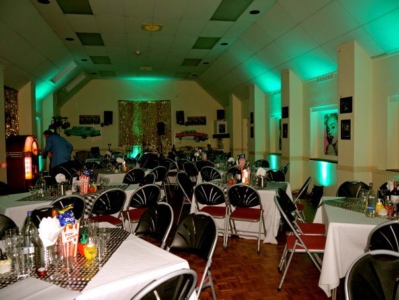
Hall Plan, Measurements and Capacity
APPROXIMATE SIZES
Main Hall: 17 metres (56 feet) long x 7.25 metres (23 feet 9 inches) wide
Committee Room: 7.25 metres (23 feet 9 inches) long x 3.20 metres (10 feet 6 inches) wide
APPROXIMATE CAPACITY
Main Hall 96 people seated at tables based on 12 tables of 8 people
125 people seated in rows allowing for an aisle and front platform
Lounge 14 people seated round central tables (Set up as a committee room.)

The above plan of the Hall is indicative only and not to scale. The measurements are taken at the widest points of the Hall ignoring structural features. N.B. Bar and Kitchen Access Serving hatch from Bar to Hall and Committee Room Serving hatch from Kitchen to Hall. See photos below.

